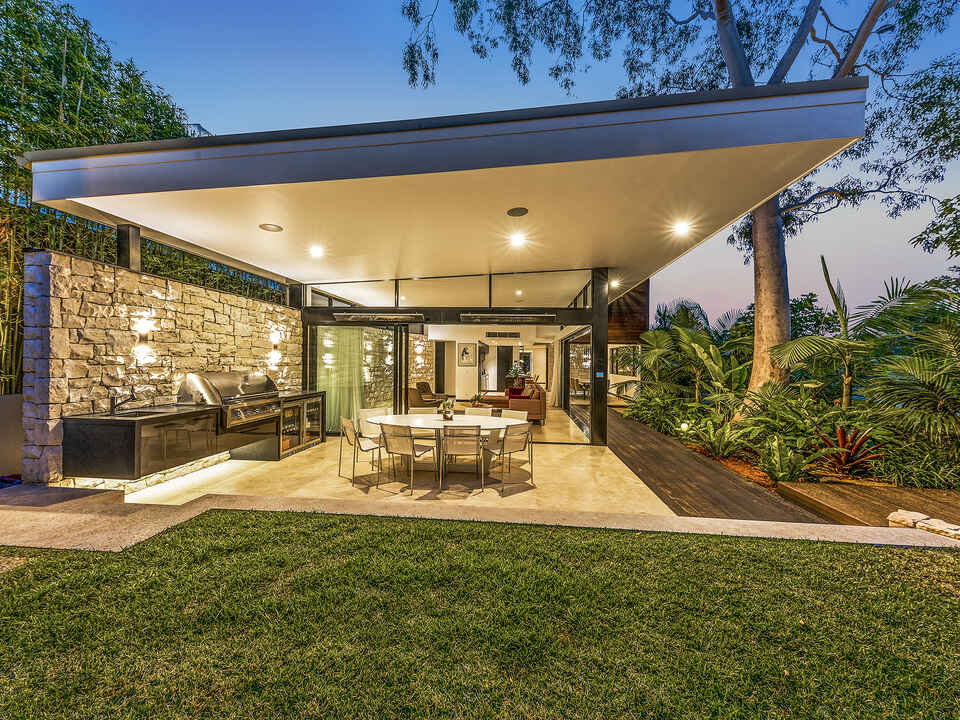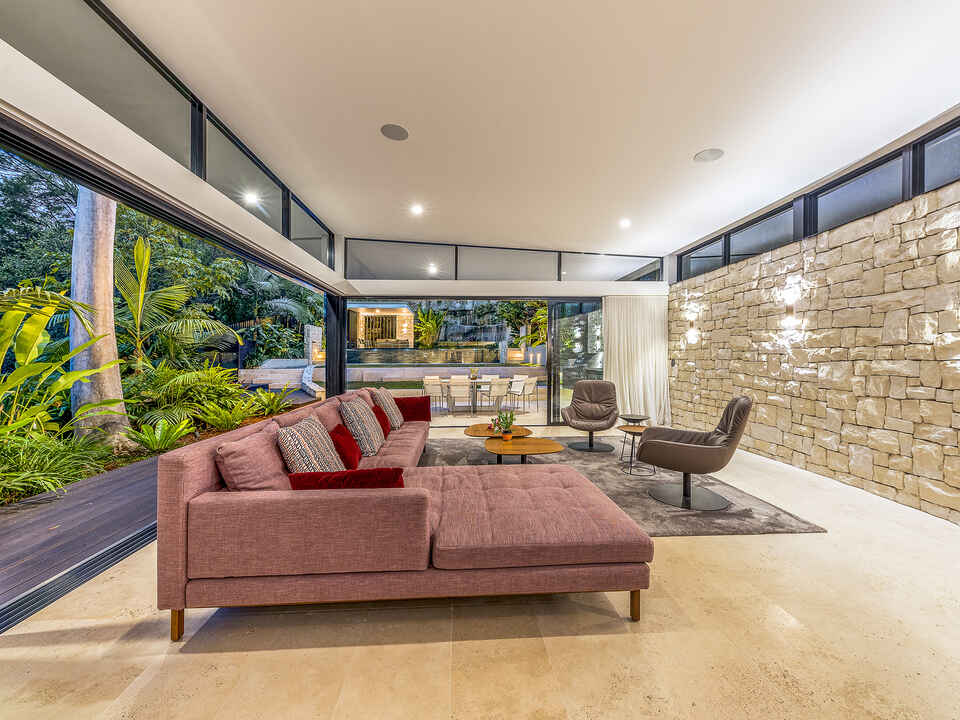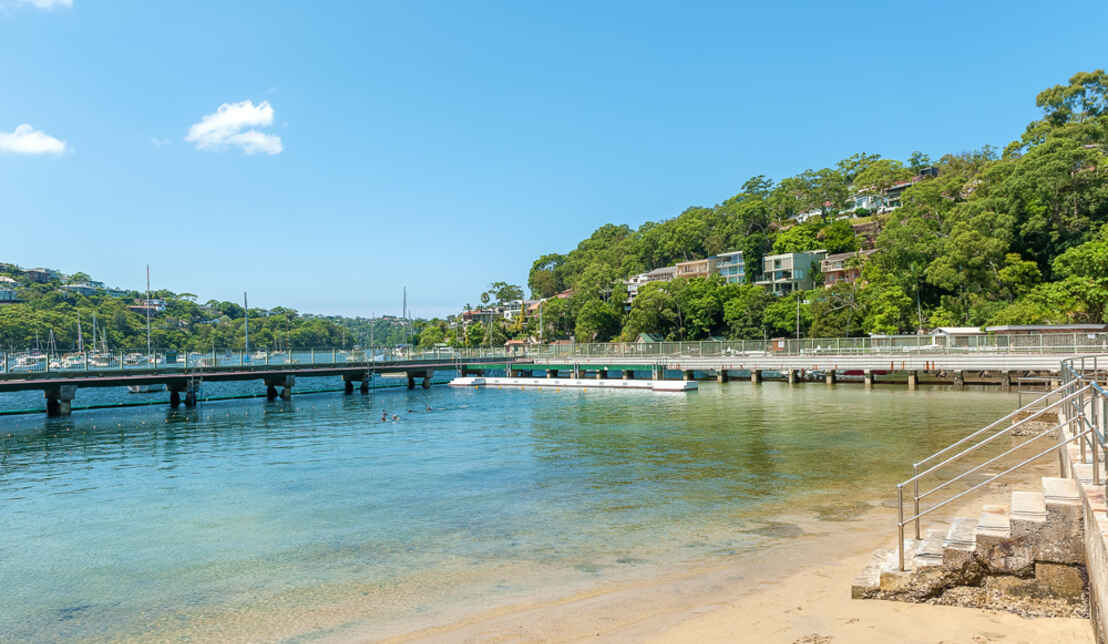Pure Luxury – A Stunning Residence of Grand Proportions
FOR SALE- EXPRESSIONS OF INTEREST CLOSING 4PM 22/10/19 UNLESS SOLD PRIOR.
INSPECT BY APPOINTMENT.
Blissfully private architect designed award winning home with luxury uncompromised fixtures and fittings throughout. No expense spared on this almost 1,000sqm block with fantastic district views all orientated to the north.
A beautifully finished residence of distinction and the ultimate family home perfect for year round entertaining with a resort like oasis to rear – including a stunning ‘Infinity Edge’ gas heated pool with cabana, level yard and undercover terrace with outdoor kitchen and strip heating.
- Inspirations from the renowned modernist architect Richard Neutra and iconic private home of Harry Seidler with the use of natural stone throughout.
- Impressive in the streetscape. Entry though custom architectural door with custom “Tree Branch” bronze hardware.
- Accommodation on a grand scale… 5 or 6 bedrooms, multiple living spaces for any sized family.
- Entry Level – enormous double garage with full length storage. Studio/home office or 6th bedroom with separate WC. Storage / wine cellar plus home gym / media room
- Main Level – oversized bedrooms x 3 plus a study/bedroom. 3 way bathroom with travertine marble tiling. Family room, dining, luxury chefs kitchen plus living room flows onto private rear terrace and yard.
- Top Level – master bedroom and retreat. A private sanctuary of huge proportions. Private balcony, walk-in dressing room plus stunning ensuite with solid marble bath cut from a single stone – one of only two in Australia.
- Kitchen – solid black granite benchtops, Wolf gas cooktop and oven, Subzero fully integrated fridge – water and ice. Dual integrated Miele dishwashers. Pantry, breakfast bar. KWC Swiss tapware plus more.
- Cbus controlled lighting zones throughout with control panels throughout. Sonos sound system – includes undercover terrace and pool cabana.
- Over engineered solid brick and timber home. Custom oversized windows, pivot and sliding doors.
- Solar panels, oversized rainwater tanks, established garden reflects a sub-tropical Australian landscape
- Integrated air conditioning and heating throughout. Underfloor heating on main living level.
- Superb natural light to all living spaces. Soaring feature void over dining and kitchen captures northern sun all year round
- “Newport random Ashlar natural stone walling” in solid limestone. Hand cut stone walls inside and out bringing the outside in. Stone mason on site from Europe
- This is a master built home to the finest standard with inclusions and finishes often sought but rarely found.
Expressions of Interest closing 4pm 22/10/19.





